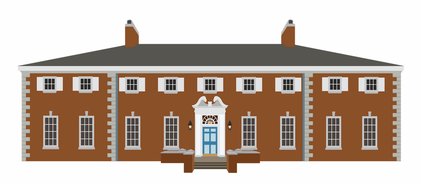Founded in 1901
The Princeton Quadrangle Club has a long and humble history as one of eleven Princeton University Eating Clubs. Founded in 1901, Quad has been the home away from home to hundreds of Princeton Alumni such as Sir Gordon Wu and Jeff Bezos to name a few. Quad is known as one of the more diverse and welcoming clubs in the University with members coming from over 10 states and 4 countries. Quad has hosted amazing concerts for Lawn Parties with previous acts including Maroon 5, Rihanna, B.O.B and Big Sean. Quad's game room is the best on the Street and Pub Night is the most delicious night on the Street. Most ‘Dranglers consider Quad their home on campus, and can be found within the building’s four corners day and night.
History
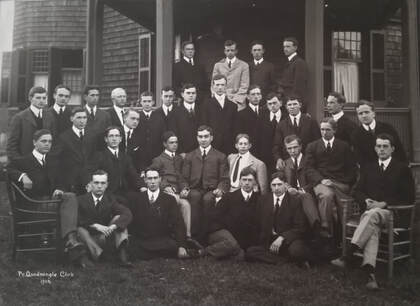 Founding members from Classes of 1902 and 1903 in front of clubhouse (1902)
Founding members from Classes of 1902 and 1903 in front of clubhouse (1902)
In 1896, Ivy Club purchased a lot on the south side of Prospect Avenue to construct a new Gothic-style clubhouse. The house on the site, formerly the residence of Professor Henry Burchard Fine, Class of 1880, was moved to the north side of Prospect. In 1901, the newly formed Quadrangle Club took over this structure as its first clubhouse.
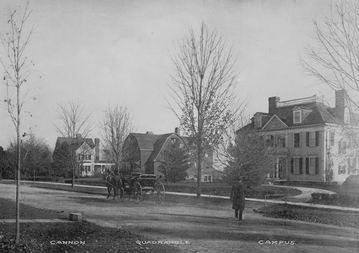 Quadrable Club after moving clubhouse to south site of prospect (future side of Tower Club) between Cannon and Campus clubs. (c. 1903)
Quadrable Club after moving clubhouse to south site of prospect (future side of Tower Club) between Cannon and Campus clubs. (c. 1903)
Although the architect of the original Fine house is unknown, the structure was built in the late 1880s and was a fine example of the shingle style. Fully sheathed in shingles, it featured a gambrel roof with a variety of gables, porches, and bays. In 1903, however, Quadrangle moved this building back across Prospect Avenue to a site immediately east of Campus Club (where Tower Club stands today) and thoroughly renovated it.
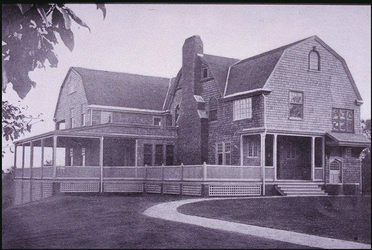 Fine House (c. 1910)
Fine House (c. 1910)
This renovation saw a large wing tacked onto the rear, with a large wraparound porch added to the front and west. The shingle style was maintained, but many of the interesting elements from the original structure were lost. In particular, the facade of the renovated structure eliminated the gables and bays that gave texture to the original Fine house.
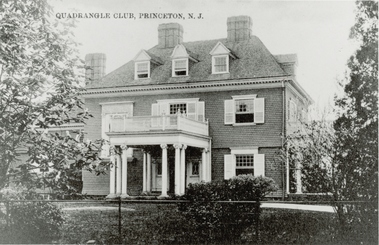 McCosh House (c. 1912)
McCosh House (c. 1912)
Quad remained in the Fine House until 1910, when the club acquired the house that the University had built in 1887 as a retirement home for President McCosh and his wife, Isabella. Designed by New York architect A. Page Brown, only 28 at the time, this was a handsome, shingled house in the Colonial Revival style. A number of architectural historians have argued that Brown drew heavily on his design for the Taylor house in Newport, Rhode Island, although the McCosh House is much smaller and not as heavily ornamented.
Unlike many Colonial Revival structures, McCosh House was asymmetrical. A picture of the rear elevation taken after Quad took possession, for example, reveals the curved, off-center dining room with three large windows looking out to the south. This picture also reveals a major alteration undertaken by Quad. A second story was added above the covered piazza on the west end of the building.
Unlike many Colonial Revival structures, McCosh House was asymmetrical. A picture of the rear elevation taken after Quad took possession, for example, reveals the curved, off-center dining room with three large windows looking out to the south. This picture also reveals a major alteration undertaken by Quad. A second story was added above the covered piazza on the west end of the building.
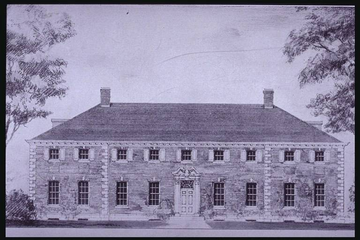 Sketch of new clubhouse by Henry Milliken (c. 1915)
Sketch of new clubhouse by Henry Milliken (c. 1915)
By 1915, Quadrangle determined that the McCosh was not large enough (or grand enough). The following year, it sold the McCosh House to Lloyd Grover, who moved it to its current location on Nassau Street, a block from the intersection with Harrison Street. Quad then commissioned one its board members, Henry Milliken, Class of 1905, to design a new building.
Milliken's plan for Quad called for a classic brick Georgian Revival structure, with the corners defined by white quoins and featuring a large entrance portico.
The facade of Milliken's Quad Club is rigidly symmetrical, with eight tall sash windows framing the entrance portico. This portico is the club's most notable feature and was modeled on the entrance to "Westover," one of the great houses of Tidewater Virginia and built in the 1730s.
Milliken's plan for Quad called for a classic brick Georgian Revival structure, with the corners defined by white quoins and featuring a large entrance portico.
The facade of Milliken's Quad Club is rigidly symmetrical, with eight tall sash windows framing the entrance portico. This portico is the club's most notable feature and was modeled on the entrance to "Westover," one of the great houses of Tidewater Virginia and built in the 1730s.
If you would like to learn more about Quad's history, or would like to contribute a story, book or artifact to our collection please reach out. When you are around the clubhouse, stop by the Huston Library to see Quadrangle artifacts, memorabilia, and books by Quad alumni.
